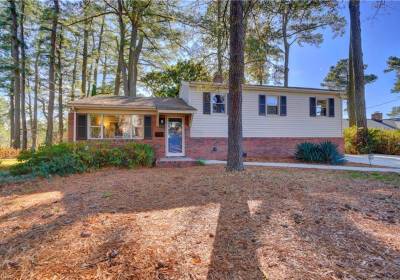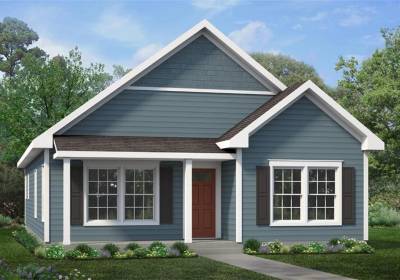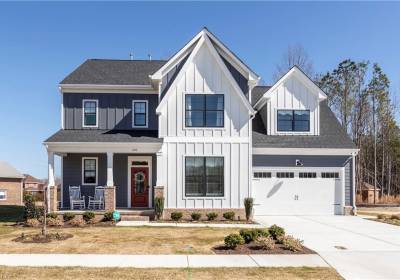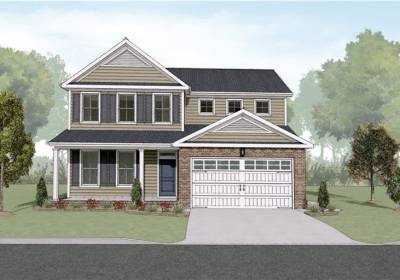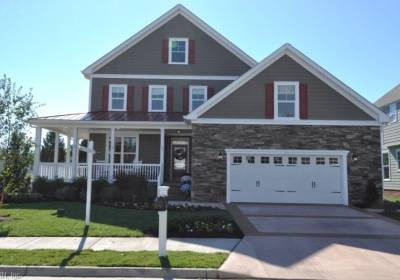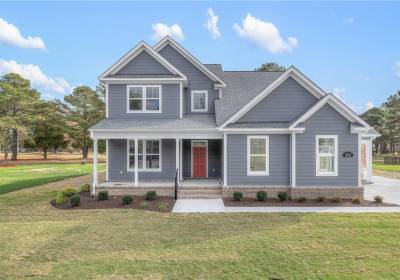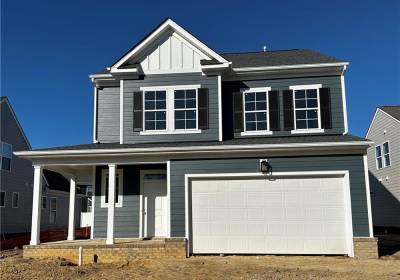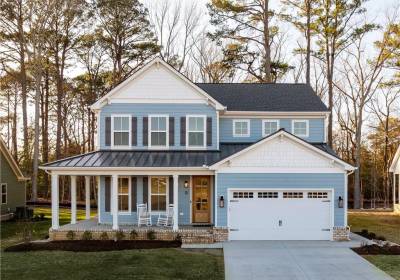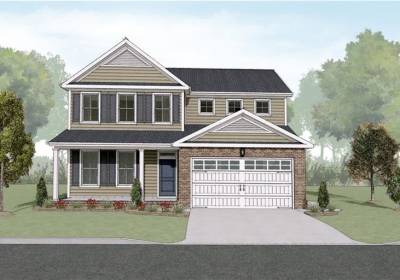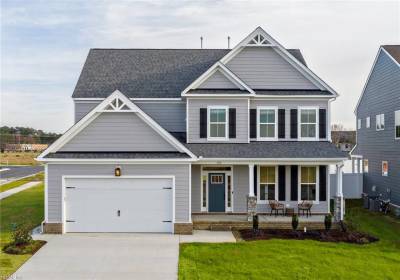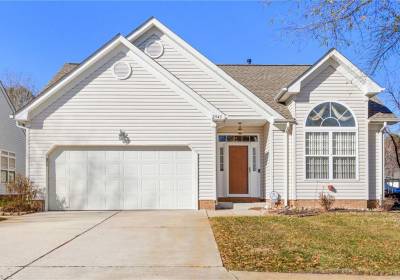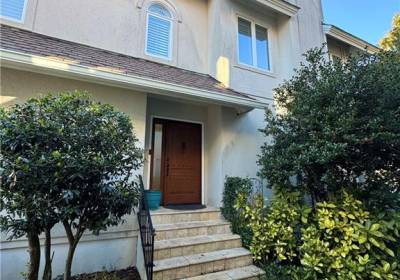Homes for Sale
8508 Culfor Crescent, Norfolk, VA 23503
Classic 4 bdrm, tri-level sits in peaceful Granby Shores on enormous lot overlooking Mason Creek. Nice flow, w/living space seamlessly flows into eat-in kitchen w/quartz counters, backsplash, lighting, refrigerator. Refinished hardwd fls, fresh paint, replacement windows! 4 bedrooms on top floor, w/ en-suite primary opening to 2nd floor deck overlooking water. Spacious family rm opens to screened-in porch. Separate utility rm. All bthrms renovated, new french drain system, HVAC less than 4 yrs...
MM Iris (Remington) Circle, Currituck County, NC 27958
Welcome to Remington Model. This spacious 3-bedroom, 2.5-bath home features an open floor plan great for modern living. The great room seamlessly flows into the kitchen, making it an ideal space for entertaining. It's fully equipped with a gas range, dishwasher, microwave, garbage disposal, island, and a pantry for all your culinary needs. The private primary bedroom offers a luxurious en-suite bath with a dual vanity sink, soaking tub, and separate shower for ultimate relaxation. Bathroom two...
MM Halifax , Suffolk, VA 23434
The Halifax floor plan will wow you with it's open design which is perfect for gathering and entertaining. Inviting foyer, flex room, and options to add sunroom and additional bedrooms. Garage comes with a workshop space, kitchen has granite counter tops, large island, recessed can lights and stainless appliances are standard in the kitchen. 9 ft. ceilings on the 1st and 2nd floors. Primary bedroom has 2 dream sized walk in closets. More floor plans available schedule your appointment today!
MM Franklin Multigen , Suffolk, VA 23434
The Franklin Multi Gen floor plan will wow you with its open design which is perfect for gathering and entertaining. Inviting foyer, Multi-Generational space that includes an option for a kitchenette, and the option to add a sunroom! Granite counter tops, large island, 4 recessed can lights and stainless appliances are standard in the kitchen. 9 ft. ceilings on the 1st and 2nd floors. Primary bedroom has a 2 walk in closets. More floor plans available, schedule your appointment today!
MM Isabelle , Suffolk, VA 23433
Welcome to the Inviting Isabelle model, with a 1st floor flex, Open floor plan with a sprawling quartz island, complemented by the elegance of 9 ft. ceilings on the first floor. Revel in the finer details: 7-inch baseboards, luxurious LVP flooring in key areas, and sleek tile in the owner's bath. Indulge in upgraded comforts with plush carpeting in the bedrooms. The heart of the home boasts quartz kitchen counters, paired with custom cabinets for a touch of sophistication. Craftsman interior...
MM Eclipse , Suffolk, VA 23433
Welcome to the Inviting ECLIPSE model, with a 1st floor primary additional flex room and Laundry room all on the first floor! Open floor plan with a sprawling island, complemented by the elegance of 9 ft. ceilings on the first floor. Revel in the finer details: 7-inch baseboards, luxurious LVP flooring in key areas, and sleek tile in the owner's bath. Indulge in upgraded comforts with plush carpeting in the bedrooms. The heart of the home boasts quartz kitchen counters, paired with custom...
262 McCormick Drive, Suffolk, VA 23434
Ready in 30 days! Quick close! Open floorplan with tray ceilings and crown molding. Spacious primary bath with granite counter tops and a spacious closet. Kitchen has a large island with Quartz countertops, LVT cover the entire first floor and a nice sized lot finishes the home off perfectly. Many options & upgrades have been added in to customize the home. Beautiful neighborhood with play area, green spaces and sidewalks. Future dog park in the works. Adjacent to the new Publix. Close to Obici...
9 Serenity Lane, Suffolk, VA 23436
This charming Low Country-style home exudes warmth and hospitality. Custom trim and cabinetry showcase exquisite craftsmanship. Rich hardwood floors extend throughout. Expansive kitchen with gleaming quartz countertops and state-of-the-art appliances. The multi-generation suite, with its separate entrance, offers a cozy retreat for family or guests. It's thoughtfully designed with a sitting area, bedroom, full bathroom with tile shower, and even a small kitchenette, ensuring privacy and...
MM Franklin , Suffolk, VA 23434
To Be Built, select your lot and design selections and make it your own! Planters Station is located in a growing area of Suffolk, homeowners can enjoy both the peace of suburban life and easy access to major highways for commuting to nearby cities like Norfolk or Chesapeake. The community is also close to scenic outdoor areas, with opportunities for hiking and fishing in nearby parks. Community park, dogpark and lakes. Call about our current incentives!
MM Essex , Suffolk, VA 23434
The Essex floor plan will wow you with its open design, which is perfect for gathering and entertaining. It features an inviting foyer, flex room, and options to add a sunroom and additional bedrooms. Granite countertops, a large island, four recessed can lights, and stainless appliances are standard in the kitchen. The first and second floors have 9-foot ceilings. The primary bedroom has a dream-size walk-in closet. More floor plans are available; schedule your appointment today! Ask about our...
2945 Einstein Drive, Virginia Beach, VA 23456
**OPEN HOUSE THIS SUNDAY, 1/12/25 FROM 1pm-4pm** Welcome to this All-On-One-Level single family home in desirable West Neck; a vibrant 55+ community with top tier amenities, including a pool, trails, and social clubhouse. This home offers an exceptional lifestyle near Virginia Beach's best shopping, dining, and medical facilities. Large primary suite with tub, walk-in shower and walk-in closet. Home is freshly painted and well maintained with newer roof, hot water heater, and HVAC. Open concept...
221 55th Street, Virginia Beach, VA 23451
Your sought after North End beach lifestyle awaits in this meticulously maintained, no fee condo with 3 bedrooms and three and a half updated baths. All bedrooms are ensuite. The first-floor primary bedroom opens into a fenced private yard with porch, pavers, beautiful landscaping, sprinkler system, outdoor shower and storage shed. Open floor plan on main second floor level has 9 foot ceilings, gorgeous hardwood floors, abundant light, gas fireplace and large updated kitchen with attractive...
